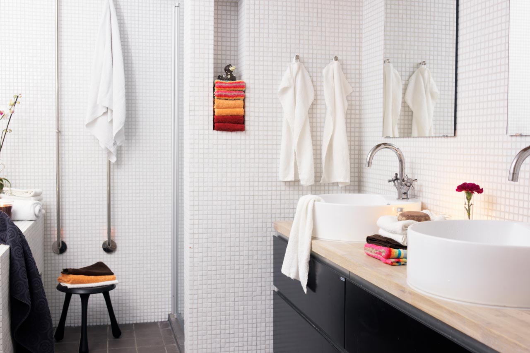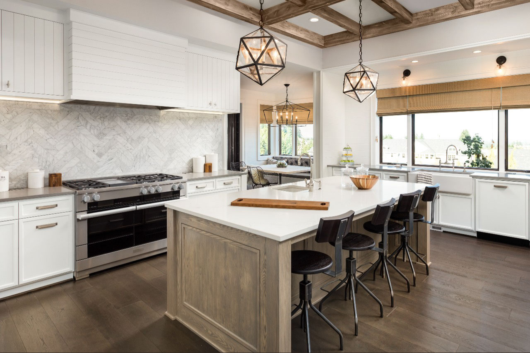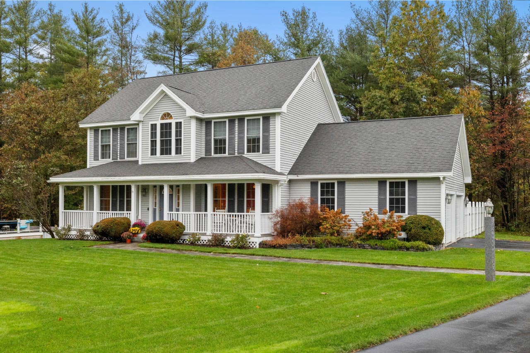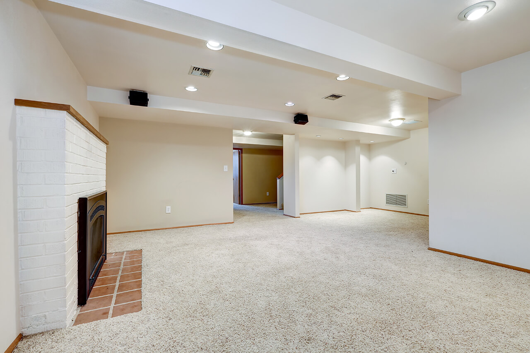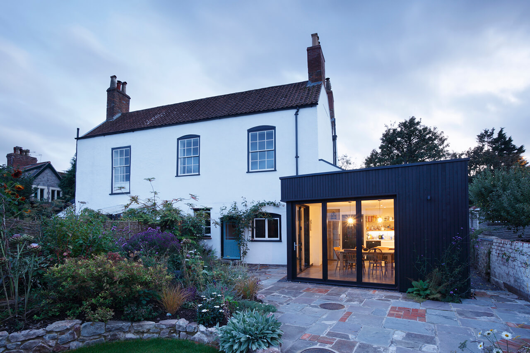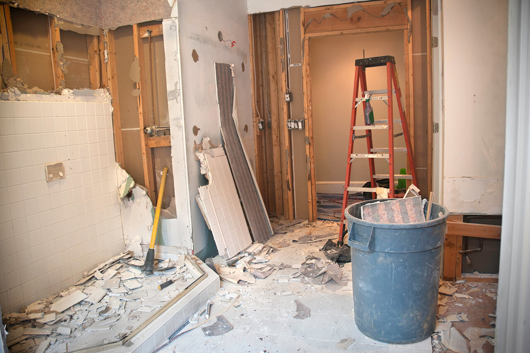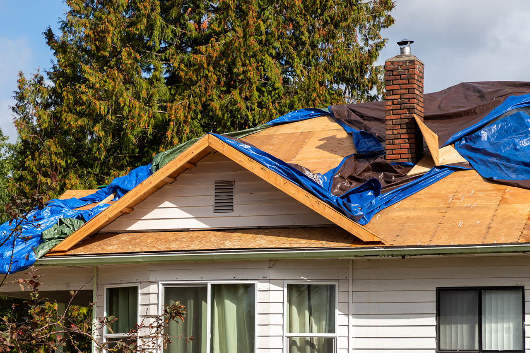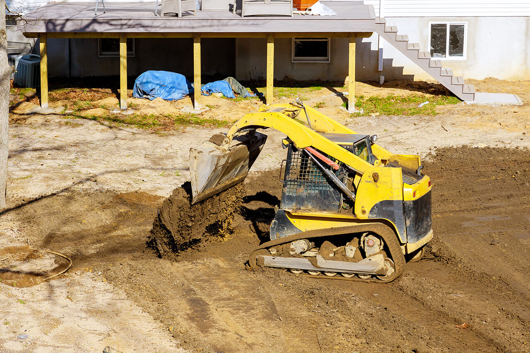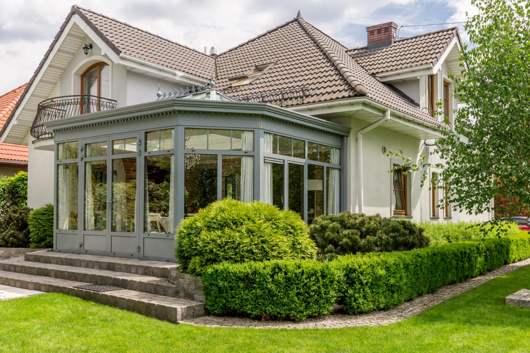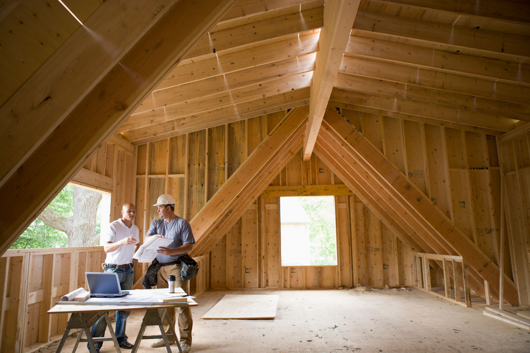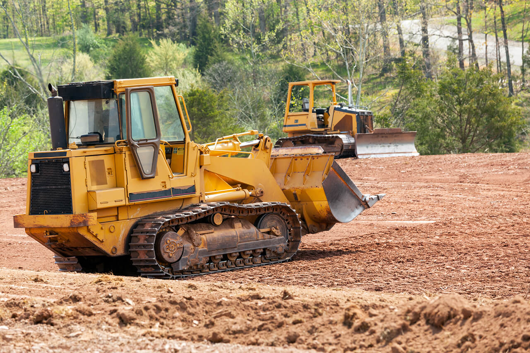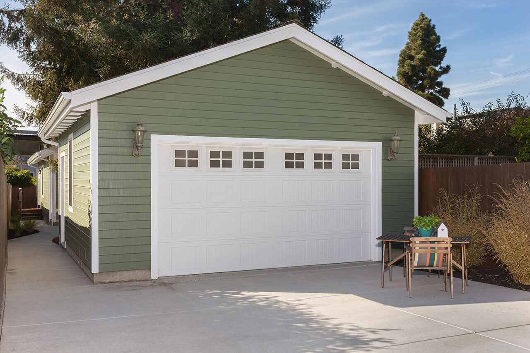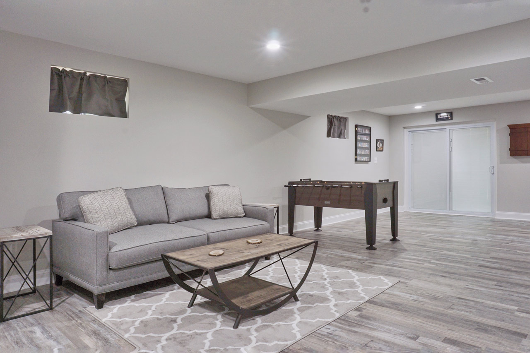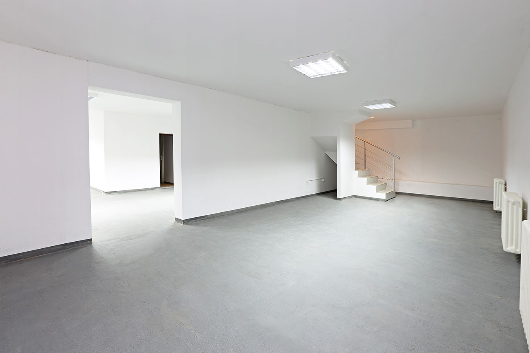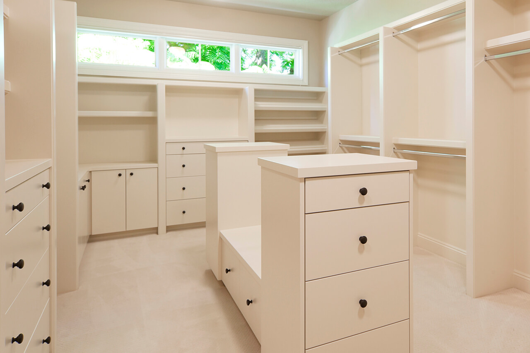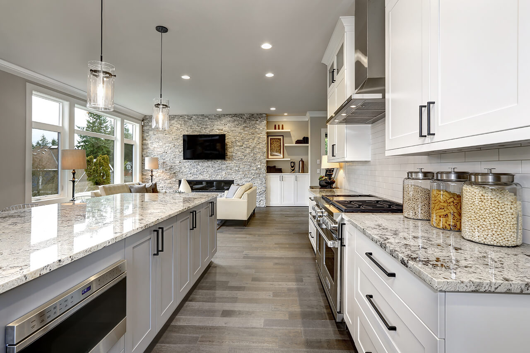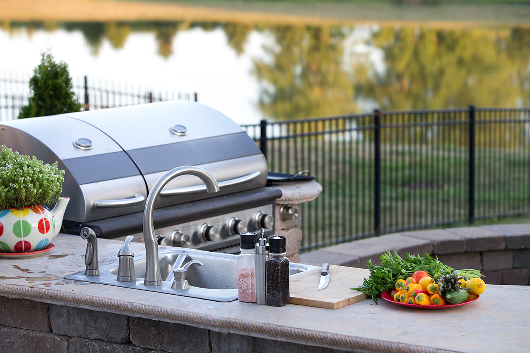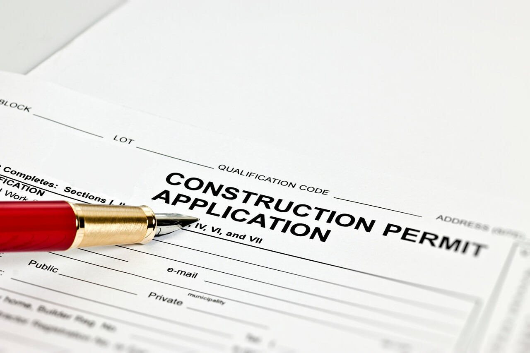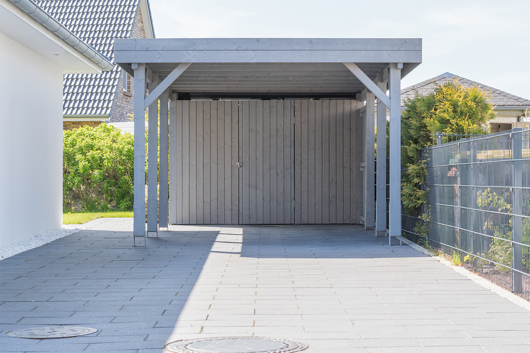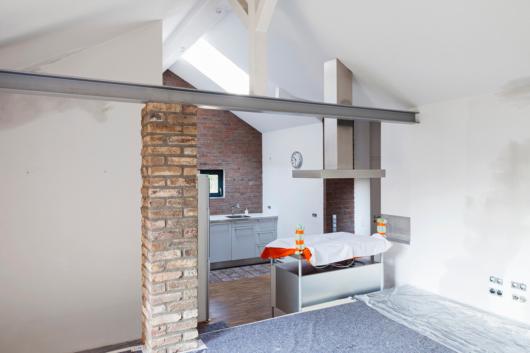Home Additions
The national average cost of building an addition is $46,000, although this cost varies greatly depending on the specific project. Additions only include projects that increase the house’s total living area horizontally or vertically. Vertical additions generally involve adding another floor to the house. Horizontal additions increase the size of existing floors.
Ranch Conversion Cost: Adding a Second Floor
Adding a second floor to a ranch house usually costs between $100 and $300 per square foot. But it can cost up to $500 per square foot depending on the quality of materials and complexity of the project. Assuming a cost of $200 per square foot, adding a floor with a total area of 800 square feet would cost $160,000.
Increasing the size of a ranch house is basically a matter of building up or out, each of which has advantages. The primary advantage of building a second floor is that it’s generally less expensive that extending the first floor. Cost considerations include building a staircase, strengthening the foundation and observing height restrictions.
Building a Basement
The cost of adding a basement to an existing house costs between $10,000 and $175,000. Unfinished basements are closer to the low end while finished ones cost more. In addition to size, the most important cost variables include location and soil conditions. The shape is also a major factor, since basements with more than four corners are more expensive.
The most common reasons for building an unfinished basement include adding storage space or a workshop. They don’t require the same amenities that living areas do. You may also want to build a finished basement for a den or bedroom when it isn’t possible to build up or out.
Raising a Roof
The cost of raising a roof is typically between $15,000 to $125,000, although it can be even higher. The size of your house and cost of labor in your area are the main cost variables. Additional cost factors include the need to move plumbing and electrical fixtures.
Increasing the living space in your home is the most common reason for raising its roof. You may also want to improve your roof line with this renovation option if you have a low or dropped ceiling. Additional reasons include improving the home, customizing its appearance and preventing weather damage.
Bump-Out Cost
The cost of a bump-out is highly dependent on the size. Bumping out a 10-foot wall by two feet costs about $17,000, or $850 per square foot. Bumping the same wall by four feet costs about $30,000, or about $750 per square foot. The biggest cost factors include location and the design of the existing room.
The specific meaning of the term “bump out” also varies. Some home renovation experts only consider the addition of an entire room to be a bump out. Others describe a bump out as any expansion of the living area.
Exterior Additions
An exterior addition like a barn, shed or playhouse costs between $10,000 and $100,000, with the average cost being about $50,000. A structure like a covered patio or carport only costs between $3,200 and $9,500, with an average cost of $6,400.
Both of these two types of additions are exterior structures that aren’t attached to the house. However, a barn is a complete structure with walls that may also have some of the fixtures you would in a house. In comparison, a structure like a carport typically consists only of a concrete floor and roof, but no walls or other features.
Home Extensions
An extension to an existing room costs between $600 and $750 per square foot, so a 12 x 6 extension would cost between $43,200 and $54,000. These figures assume a single-story extension with no unusual considerations. In contrast to an addition, an extension doesn’t increase the exterior dimensions of the house. However, it does increase the size of a particular room, generally by changing the location of a wall.
Kitchen Extension Cost
The cost of even a modest kitchen extension starts at $15,000, assuming the original kitchen is of average size. The costs may generally be divided into two separate projects: making the extension and building the new kitchen. However, the same team will usually work on both projects. Extending a kitchen costs more per square foot than extending basic living areas. This project usually involves relocating electrical and plumbing fixtures.
Kitchens are a popular choice for extensions due to the central role they play in most homes. They really open up the ground floor and may increase the value of your home.
Cost to Extend a Bathroom
Extending a bathroom costs a minimum of $10,000 to $12,000, even when the extension area is small. The cost of extending this room has more to do with moving plumbing fixtures than increasing its size. Installing new electrical fixtures, sanitary ware and tiles also adds to the cost.
One of the most common reasons for extending a bathroom is when the existing space isn’t large enough to get ready for work in the morning. This is especially likely to be the case when multiple people need to use it at the same time.
Vaulting a Ceiling into the Attic
The typical price range for vaulting a ceiling is between $18,000 and $25,000. This range assumes single-story home of typical design. It also assumes the room is a 20-foot square with an eight-foot ceiling, which will have a peak of 11 to 12 feet once the project is complete.
Vaulting a ceiling transforms a room by adding volume and light to it. The framing of the roof is one of the most important considerations. An attic with rafters leaves an open space that make this project much simpler. An attic that uses trusses makes vaulting the ceiling more complex, which will increase the cost by at least 20 percent.
Home Remodeling Projects
